
This year's 2006 Seattle Street of Dreams opened Saturday, July 15 and will run through August 20. These homes must be seen to be believed. The builders have given every thought to the comfort and pleasure, both sensual and aesthetic, of homeowners, their children, and their guests.
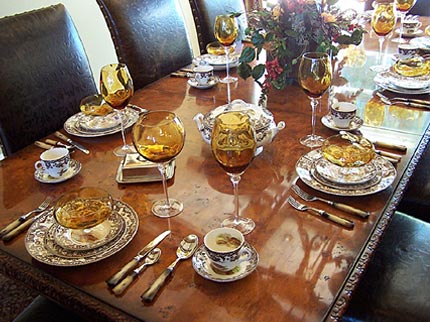
Visitors attending the show are confronted at every turn with furnishings and accoutrements that make large-scale entertaining a success for the "Street of Dreams" homeowner.
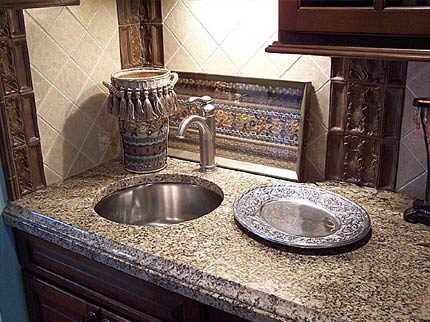
No surface is left bare of tastefully coordinated dressings.
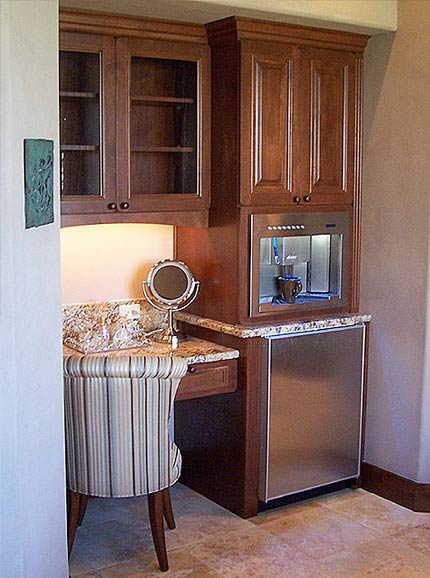
Residents of these sprawling premises are never far from beverage service. Anywhere you might hope to find a wet bar or coffee system, you will, and possibly a microwave oven and small refrigerator. Perhaps as widely distributed are fireplaces and T.V. screens.
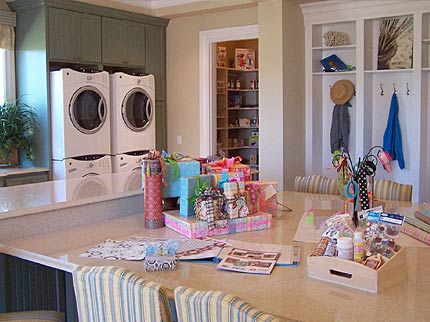
Thought and care was taken to make laundry rooms as pretty as kitchens. By adding conveniences, such as gift-wrapping or “gathering” stations, the builders redefined the utility room into something more: a refreshing work room.
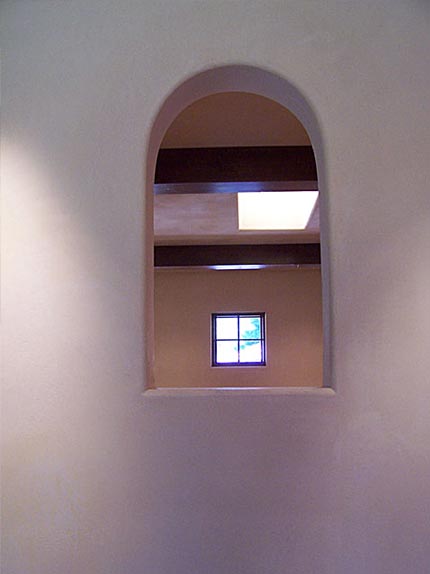
The home designs make extensive use of interior windows, both decorative and functional, allowing natural light into and throughout the central areas of the houses.
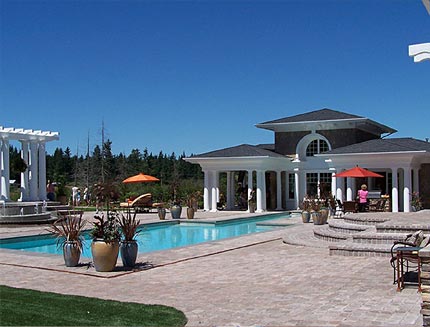
Areas for outdoor living have also received the attention they deserve. The show exhibits many examples of well-furnished outdoor rooms. Furniture of every type is represented, as well as many appliances.
House #1, “Veranda Bay”
(MLS#26112977)
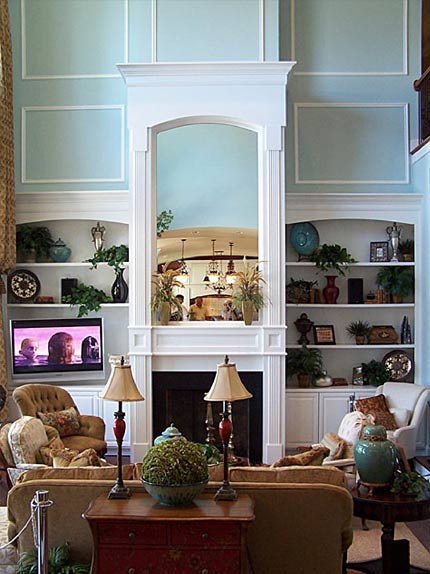
The stately white trim used in this house is enlivened by murals and other custom wall treatments in cool blues and dark taupes. The décor employs a wide range of textural effects in its furnishings and accessories.
Distinctive features include an attractively curving beverage sink, a bookcase concealing a staircase to the third floor, and a “hiding place” in a child’s bedroom accessed by a half-height archway. The tub in the master bath has a fireplace and T.V. screen at one end for convenient viewing.
The view from the master suite balcony tells of the vision someone obviously had for this home. It’s a panorama of equipage for recreation and relaxation. The pool’s vanishing edge draws your eye westward toward the sport court and lake beyond its elegantly fenced enclosure.
House #2, "Kensington Manor"
(MLS#26114826)
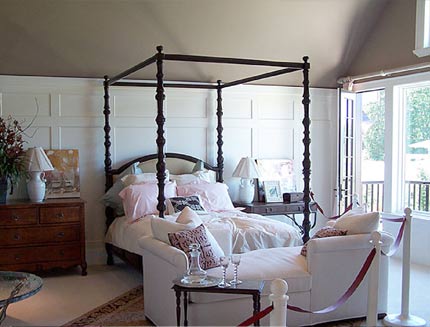
This house truly inhabits its cascading roof. Almost everywhere the ceilings receive their character from its sheltering forms, the notable exception being the entry to the master suite, with its cylindrical shape and corresponding embellishments overhead and underfoot.
Comfort and elegance are balanced here. Its beauty is not the sort that forbids children and dogs. The chef has oversight of the sunken family room from above the kitchen’s half-walls. The mud room doubles as a potting shed, and the art studio will likewise accommodate an active, creative household.
House #3 “The Retreat at Water’s Edge”
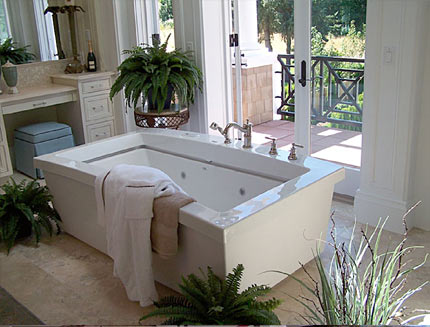
Although not listed for sale at this time, real estate insiders believe it will be priced at $5.5 million. With 11,032 square feet, five bedrooms, eight baths, and three sets of washers/dryers, it is by far the most capacious of this year’s “Street of Dreams” houses.
The vaulted ceiling of the foyer has a chandelier of moderate scale, and also four “spy windows” that allow residents to anonymously glimpse arriving guests from both the master suite and the exercise room.
Upstairs, the hallway’s many arches emphasize its length, from the master suite entrance at one end to a children’s lounge at the other, named for the X-Box 360. An impressive stained-glass skylight is situated above two balconies that overlook the central entertainment areas below.
The pool has an extension for laps. The separate spa is surrounded by a splashing fountain. A nearby path leads to a fire pit overlooking the lake, with natural boulder steps.
The décor of the cabana masterfully sets modern and casual elements into a traditional context. In addition, the potted plants and flower arrangements, here and throughout the site, make a lasting impression.
House #4, "Casa Montecito"
(MLS#26113856)
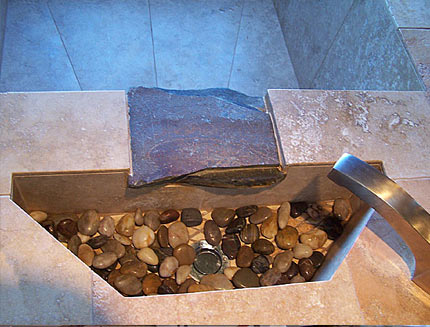
Remarkable in this house are the aquaria, one visible from inside the master suite shower, and a bathtub that can be filled by way of a sink with a waterfall outlet. A bather can place rocks in this sink for a soothing sound effect.
In the kitchen, one finds a grand piano, and some of the most beautiful stone countertops seen anywhere. The flaws in the stone countertop are filled with pebbles and a solid, clear material that perfects the work surface.
Outdoors one finds the expected kitchen in an attractive tile setting, comfortable seating, spa, and lake view. What is unexpected is the life-sized chess court!
House #5, "Hillcrest Farm"
(MLS#26113057)
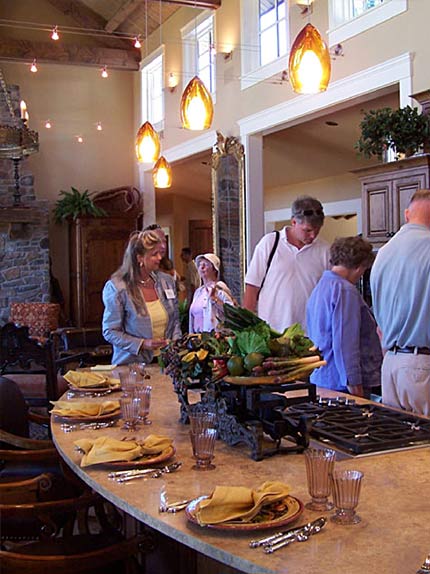
A vineyard, fruit trees, and an enormous barn door greet visitors to this ruggedly comfortable home. Designed for a cook-as-entertainer, the full-featured kitchen (complete with pizza oven) is spacious and grand. Almost as grand is the outdoor entertainment area just outside the kitchen door. A wide spiral staircase in the “silo” connects the four levels. At bottom of the staircase is a roomy “sports bar” with multiple T.V. screens. The wine cellar, exercise room, and media room can also be found on this lower level. The topmost level is a viewing platform from which the lake is visible.
The most customized shower enclosure on the Street is here. Made to look like a cave, it offers many adjustable options through its strategically placed spray tiles. Adding to the earthy atmosphere are the folding glass doors that open completely to a walled garden.
House #6, "Twin Cedars Lodge"
(presold)
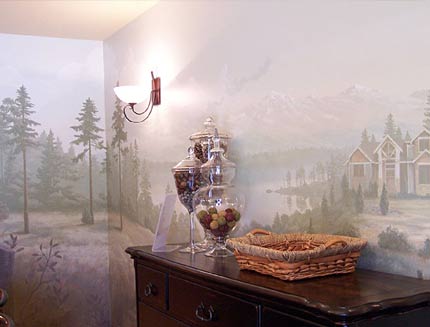
The Lodge is full of sunny-yellow knotty pine highlighted by complementary colors in wood accents and wall treatments. Two staircases lead to separate wings. One seems ideal for children, the other for a reclusive guest or artist. For the show it is appointed as a sewing studio. The Lodge uses elements at a smaller scale to make it cozier than most 5,000+-square-foot houses. Only the outermost garage is oversized.
The show site is the Dodd Ranch at Allen Lake, located on the Sammamish plateau, just off N.E. 8th Street, east from 228th Avenue. You must park at Eastlake High School on 228th in Sammamish. A shuttle bus (running on a 15-minute schedule) will take you to the show.
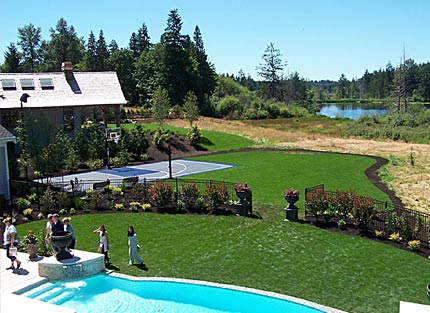
If you are ready to dream big, and have a letter from your banker confirming your ability to purchase a luxury home, you may preview one of the unsold homes on the street between the hours of 8 and 9:30 a.m. during the show. Call Shirley Nelson at Hallmark Realty, 425.765.4912, to arrange your preview appointment. Your acceptance of a Buyer's Agency agreement is required.
Return to News and Announcements